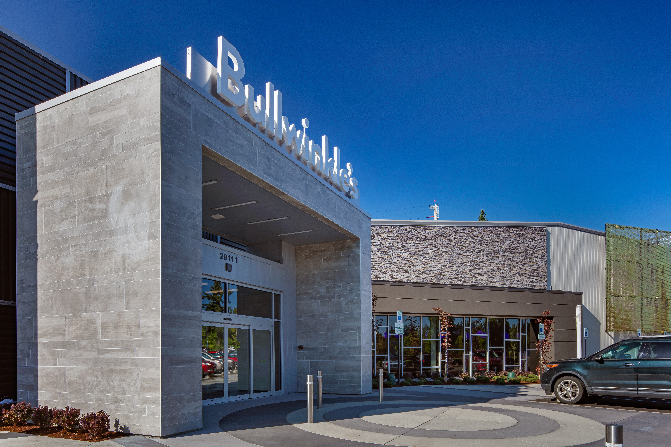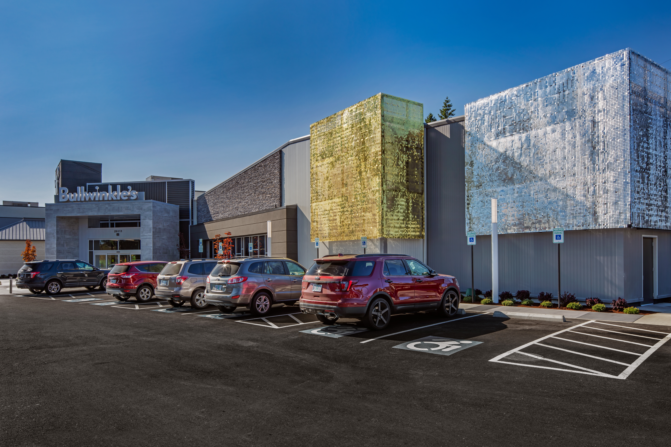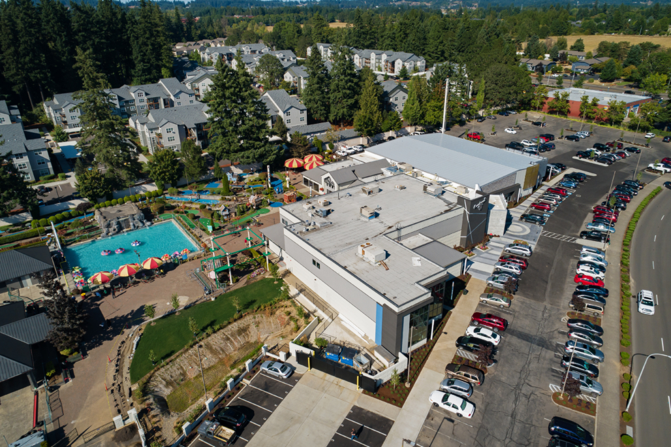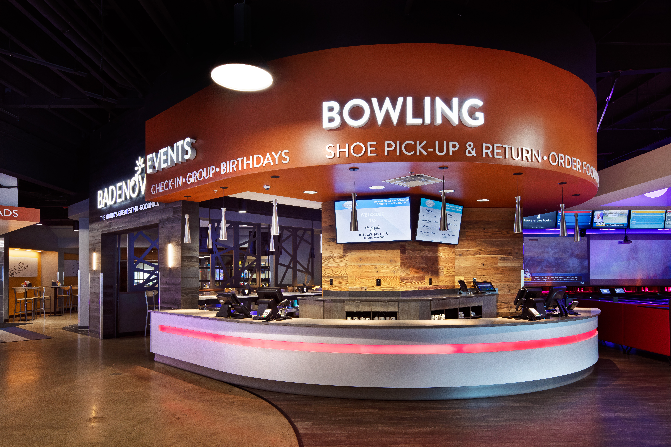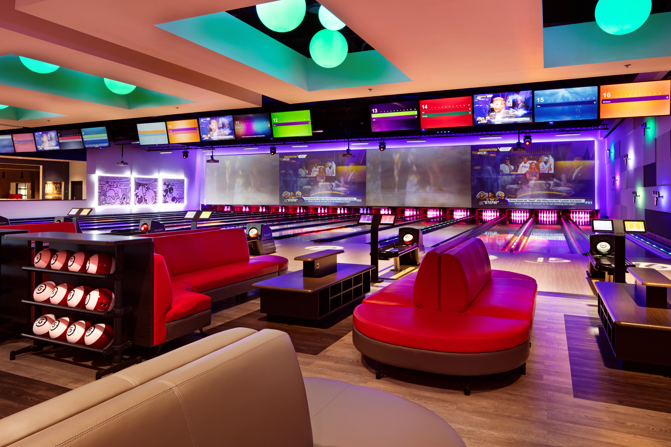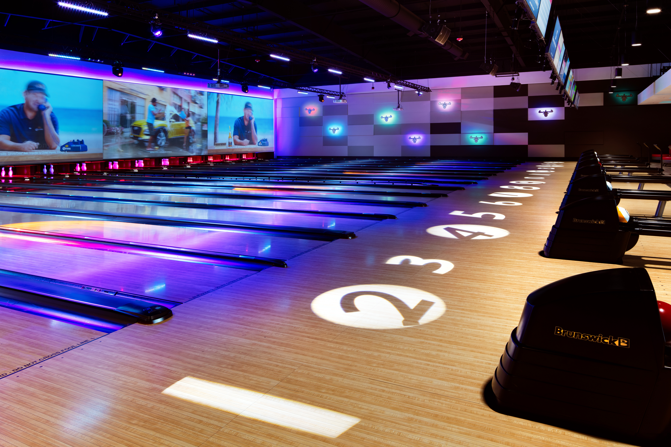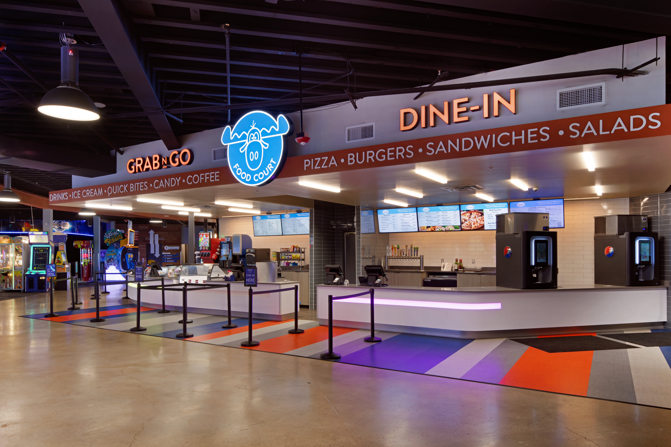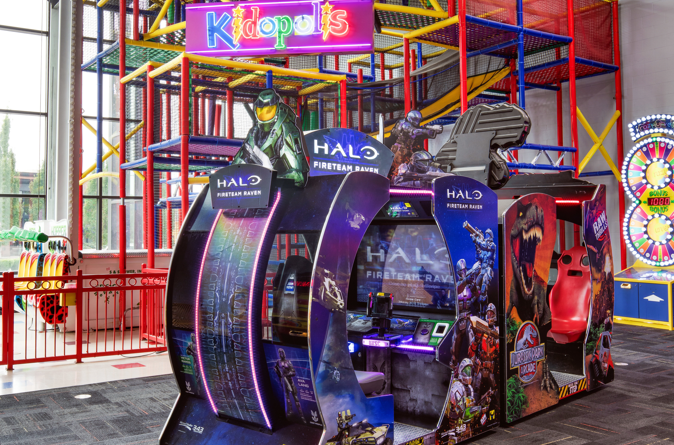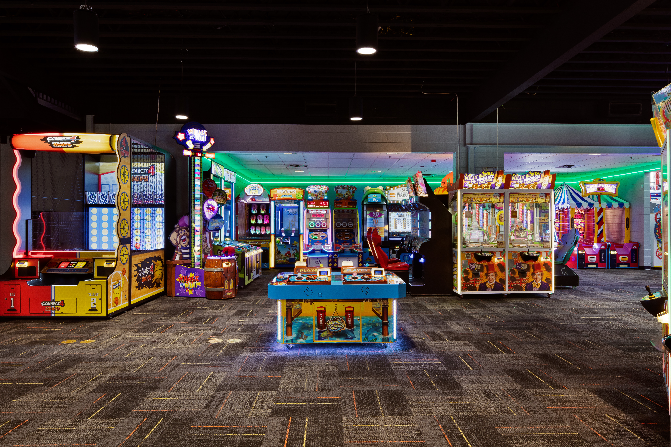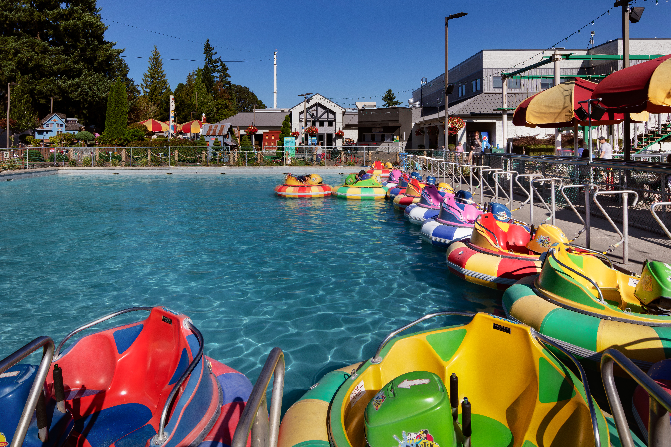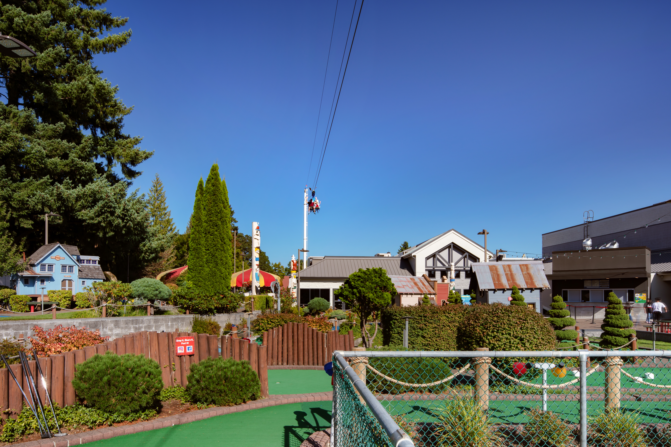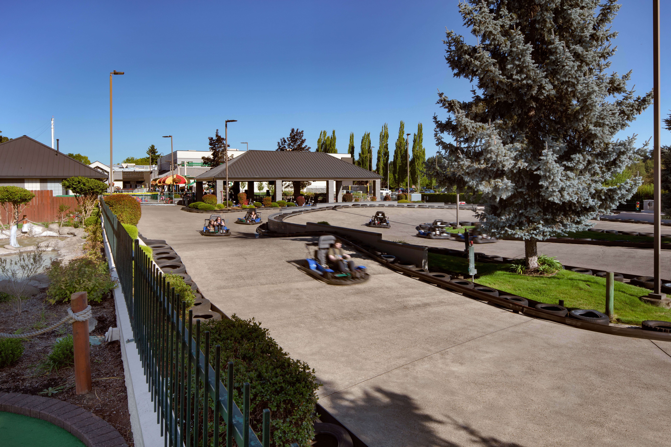bullwinkle's
wilsonville, oregon
Client | Bullwinkle's
CLIENT OBJECTIVE
Renovation and addition of an existing Family Entertainment Center. Full renovation included removing the existing restaurant and guest counters to update the existing facility as well as add 16 bowling lanes and a bar. The client wanted to revitalize their center with new amenities and refresh the existing amenities. To make the project come together with a pre-engineered building being added on to the existing block building structure within the parameters of the budget. Special attention needed to be paid to make sure the exterior and interior had a cohesive design with the addition. This project included full civil design services to utilize the existing site to its full potential and get enough parking and storm drainage with the building addition taking over a large portion of the existing site.
PD SOLUTION
Paradigm worked closely with the client to come up with the best layout to add the bowling addition and create synergy between the existing building and the addition. We created all new snack bar and guest counter areas to maximize the experience when customers enter the building via the revised front entrance into the facility. We utilized some unique materials to break up the pre-engineered building facade and painted the entire existing building to refresh the entire property. The interior renovation included new flooring and finishes throughout, and utilized bulkheads and finishes to lead you through the facility to discover all they have to offer.

