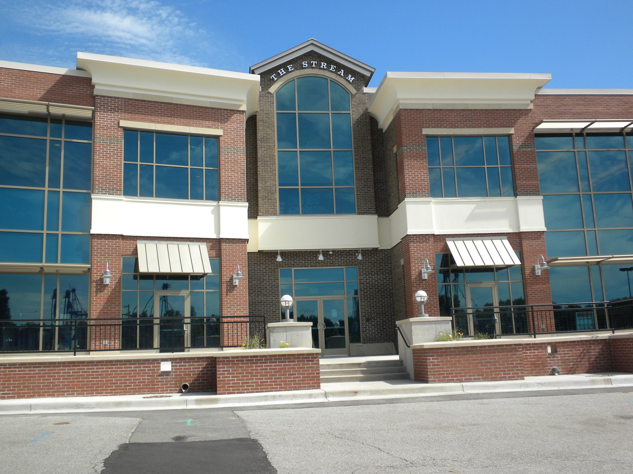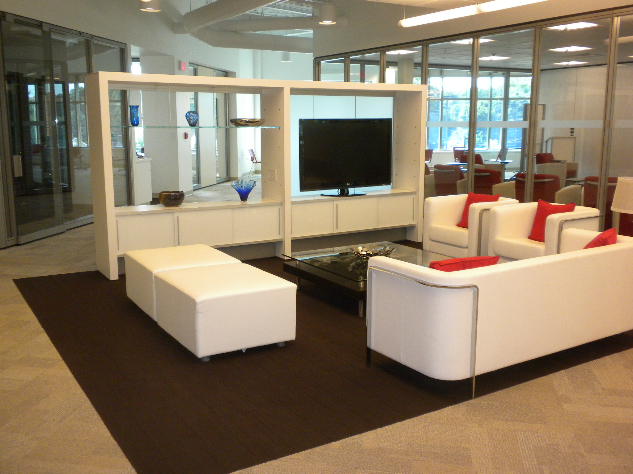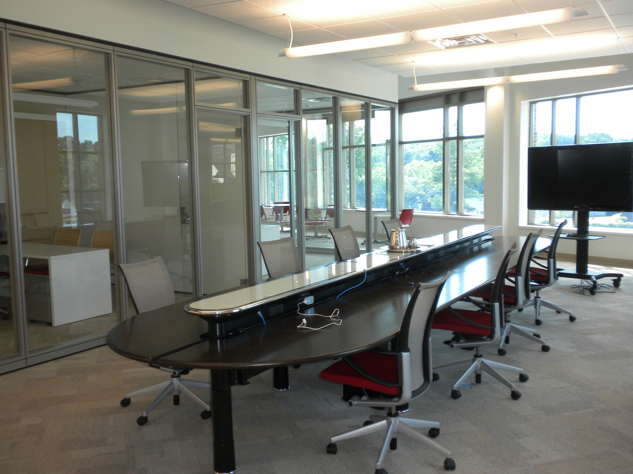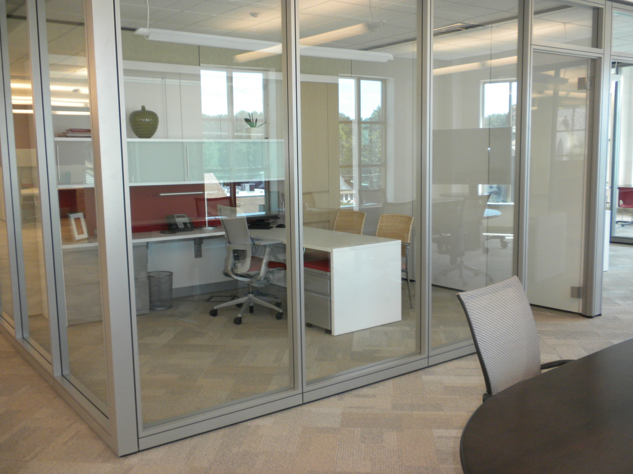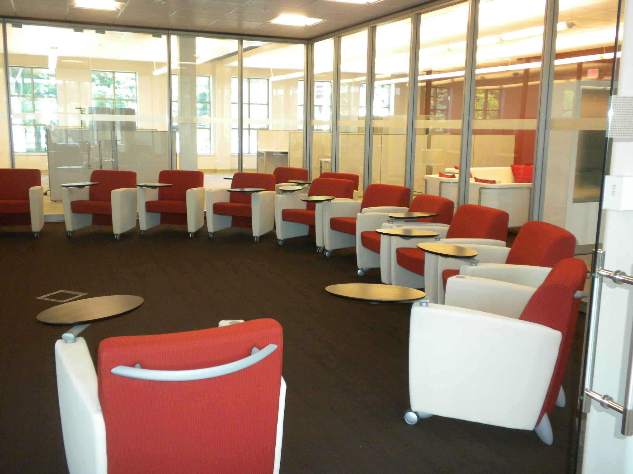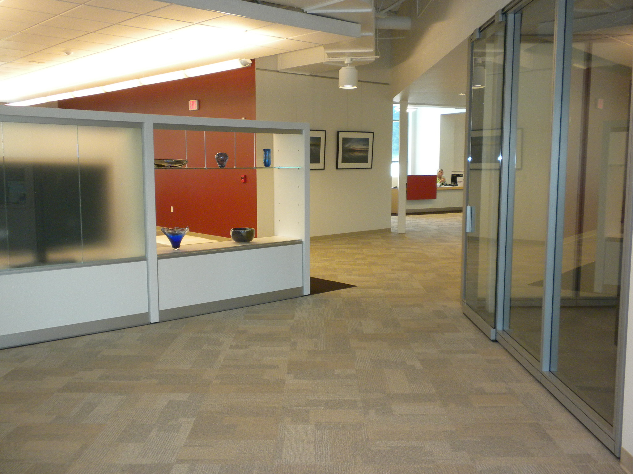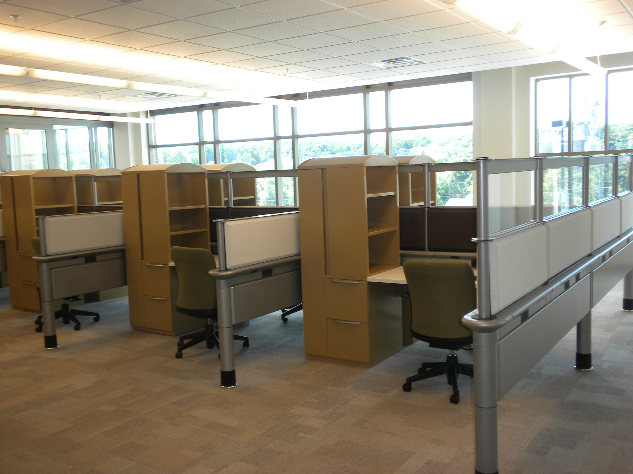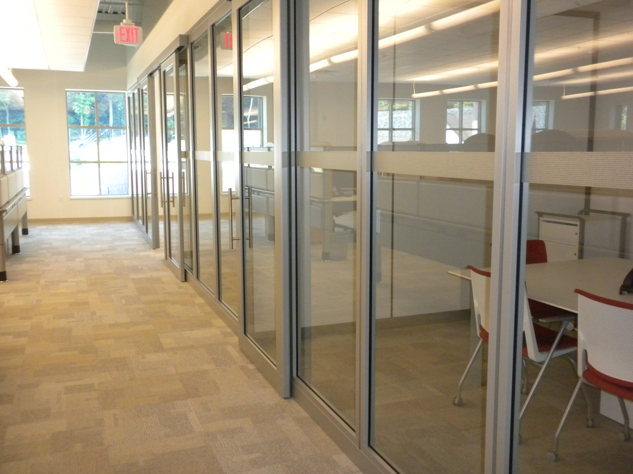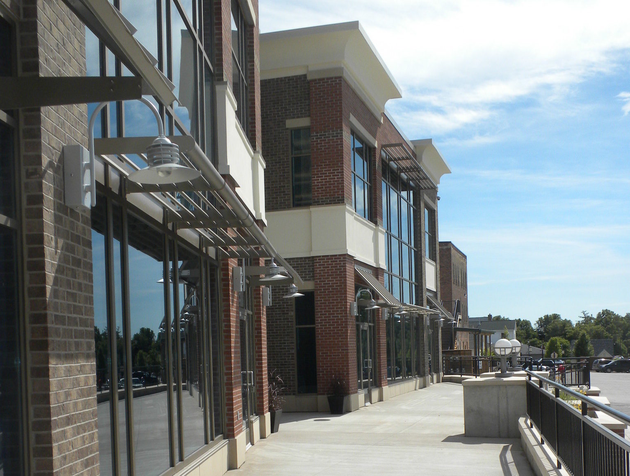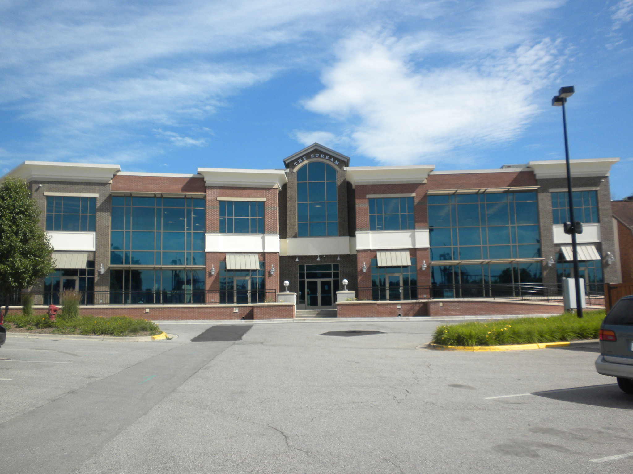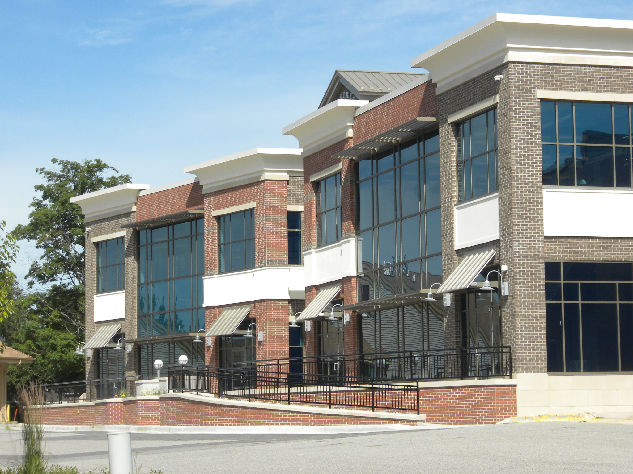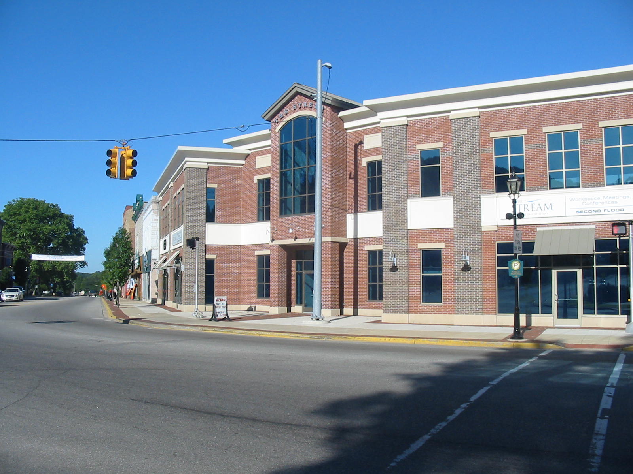Newaygo Office Building
Newaygo City, Michigan
Client | Visser Brothers, Inc. (Design-Build Contractor) and City of Newaygo
CLIENT OBJECTIVE
Together with the City of Newaygo, multiple businesses came together in an effort to develop an urban infill, mixed-use office, and retail building located in the heart of downtown Newaygo. The retail component of the building was intended to promote downtown shopping and compliment the community business center on the upper level. The goal of the exterior façade was to emulate the character of the historic downtown area.
The mission of the community business center, a joint vision of the City of Newaygo and Haworth Inc., was to create a 21st-century business, cultural, and learning environment offering its members an alternative to traditional workspaces. It was also intended to serve as testing grounds for Haworth Inc. to observe how individuals and teams work together as well as with their environment.
PD SOLUTION
In collaboration with Visser Development, Inc., the City of Newaygo, and Haworth, Inc., Paradigm Design coordinated the space needs and building requirements for the project, including design consultation and solutions when needed. Design plans and execution included an open design concept for the rear of the building with a large expanse of windows allowing for more natural lighting and views of the Muskegon River. The exterior façade was designed to complement the surrounding historic buildings.

