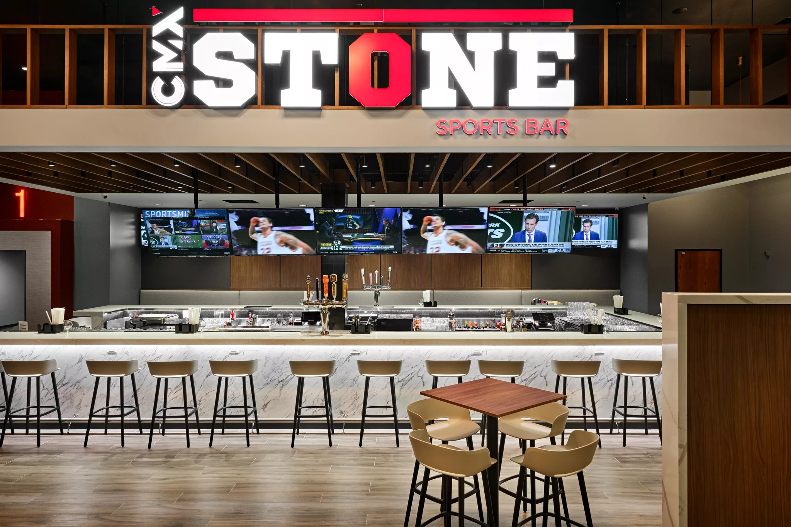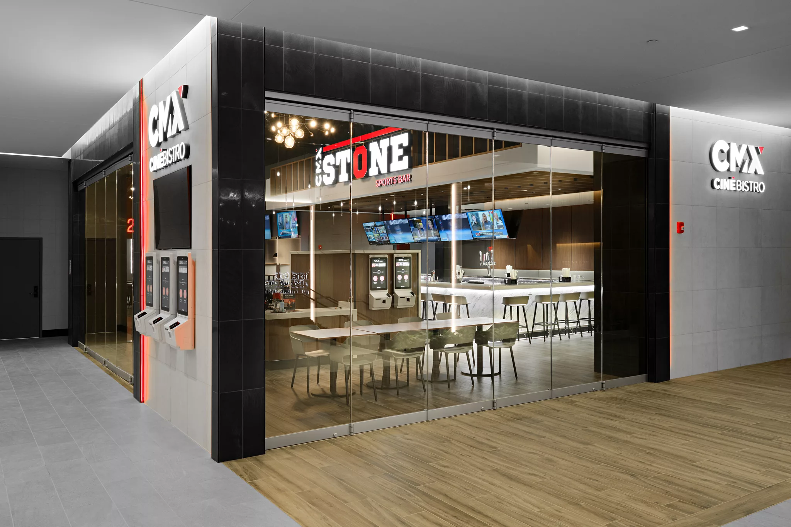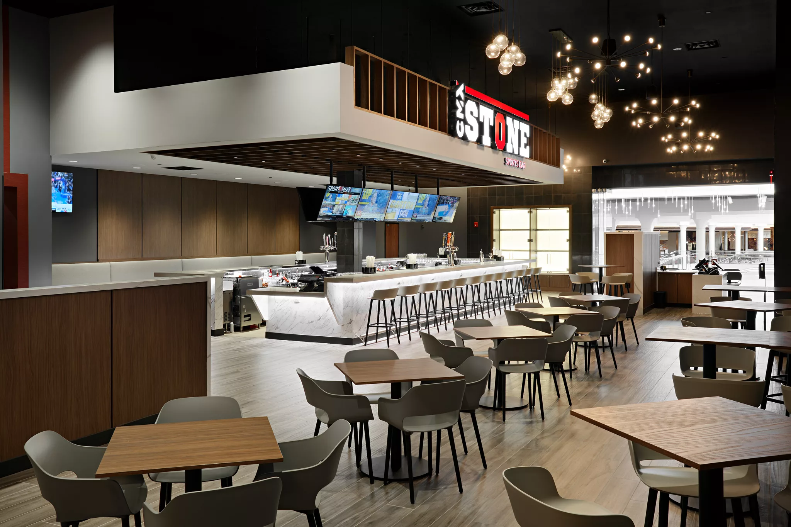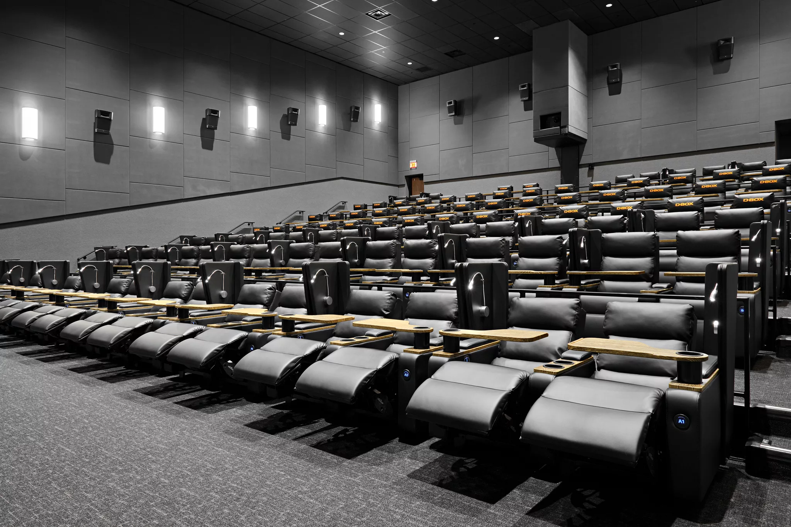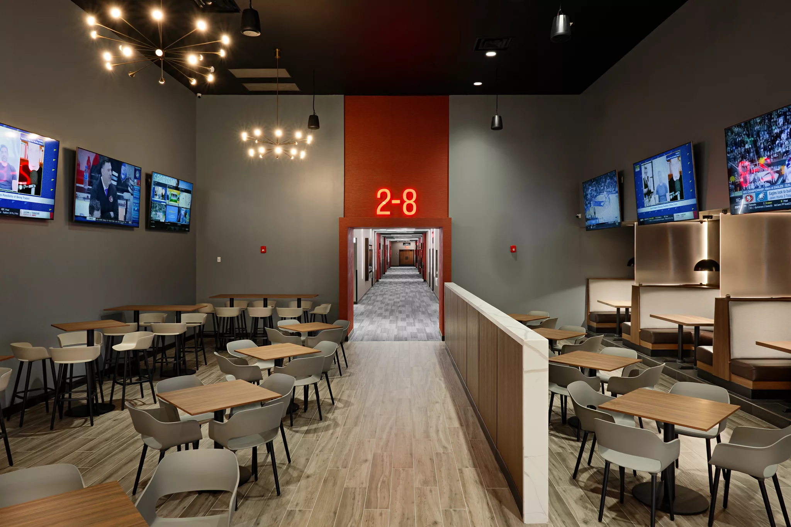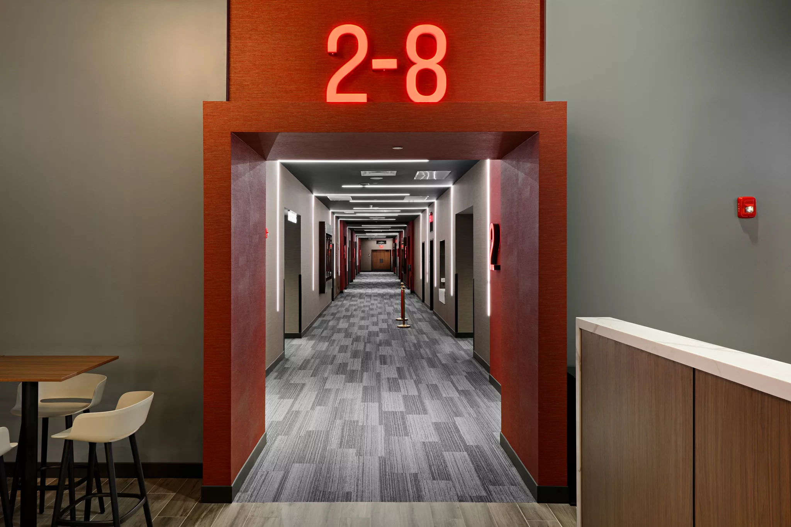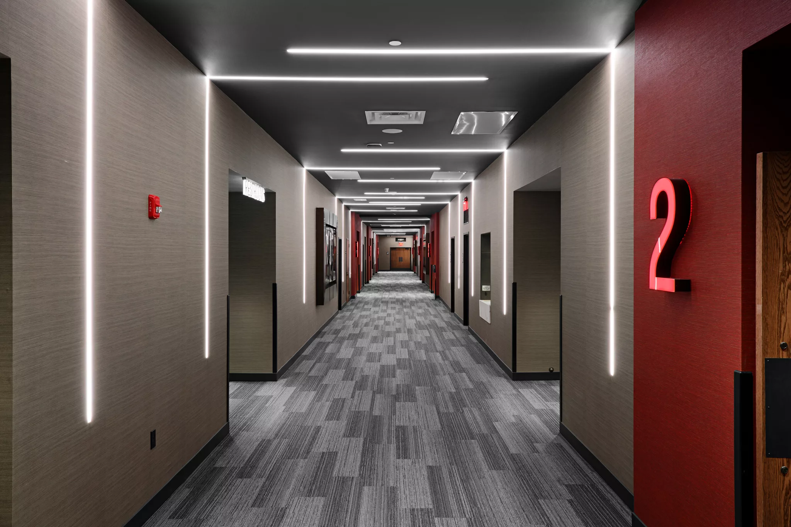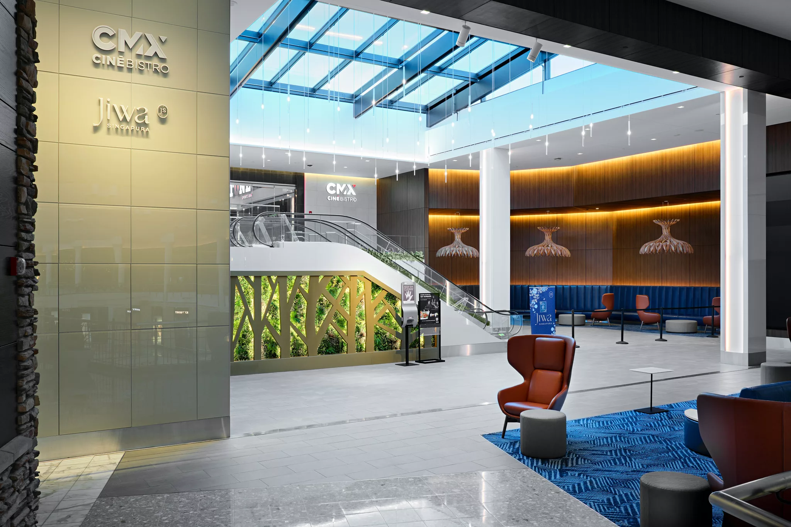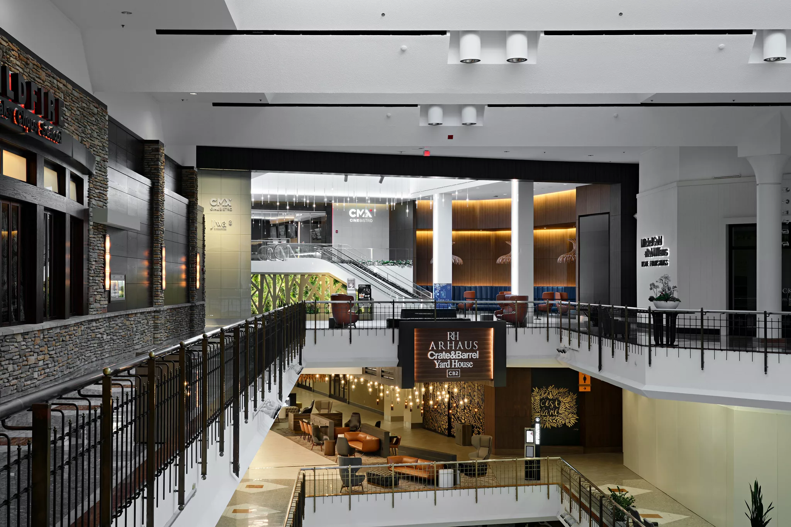CMX Tysons Galleria
McLean, Virginia
Client | CMX
CLIENT OBJECTIVE
Our client appropriated a venue abandoned by another theatre company and wanted to create a premier movie experience. They wished to include a full kitchen to provide dine in viewing for 700 seats in the theatre, and another 130 seats in the lobby bar. They also desired a dedicated elevated entry common area that overlooks the larger mall promenade. Paradigm Design’s approach to the Harkins Lake Pleasant CINÉGRILL was centered around creating a harmonious blend of cinema and dining within an outdoor mall setting.
PD SOLUTION
Despite the hurdles posed by the pandemic and supply chain disruptions, the Harkins Lake Pleasant CINÉGRILL project successfully opened in July 2023. The integrated theaters with dining options, full-service restaurant and bar, and the outdoor patio collectively contributed to a unique and innovative entertainment destination, setting a precedent for Harkins Theatres’ future endeavors in redefining the cinema experience.

