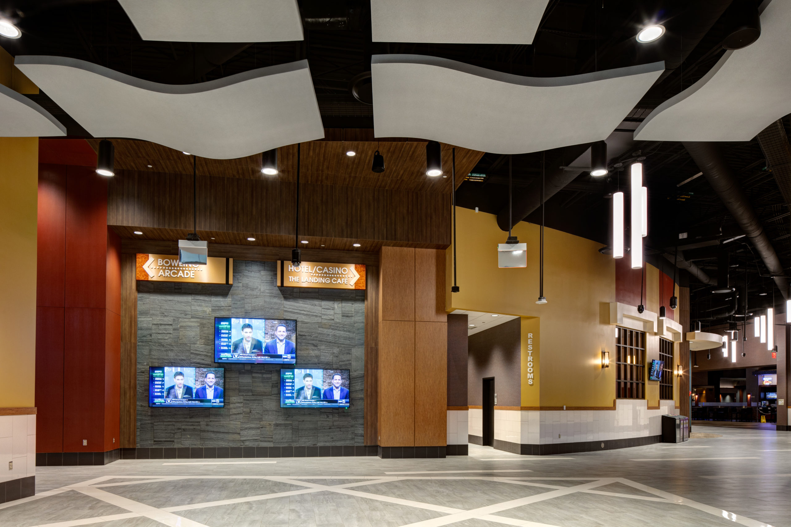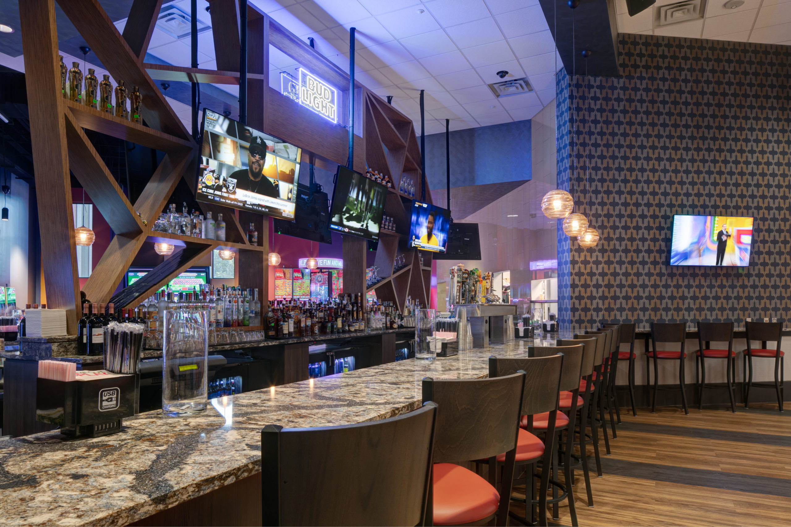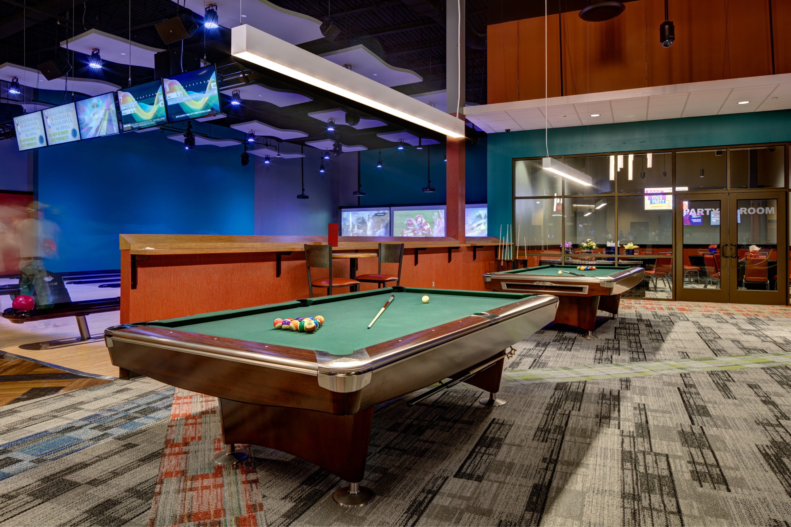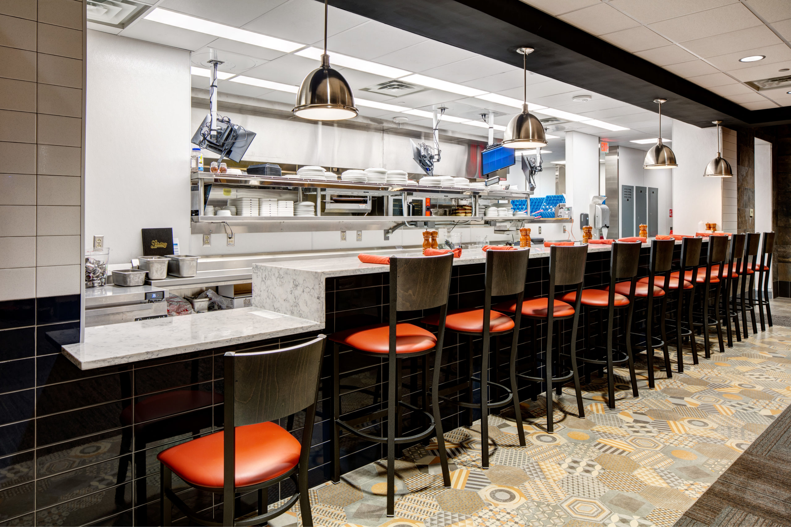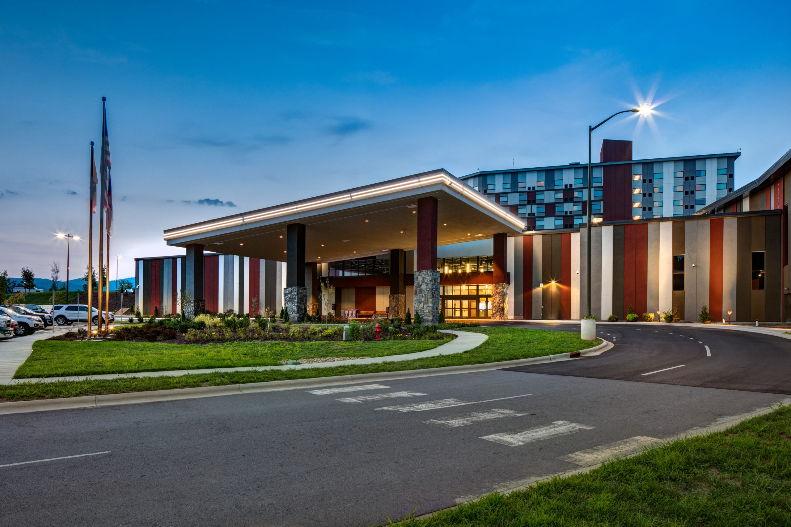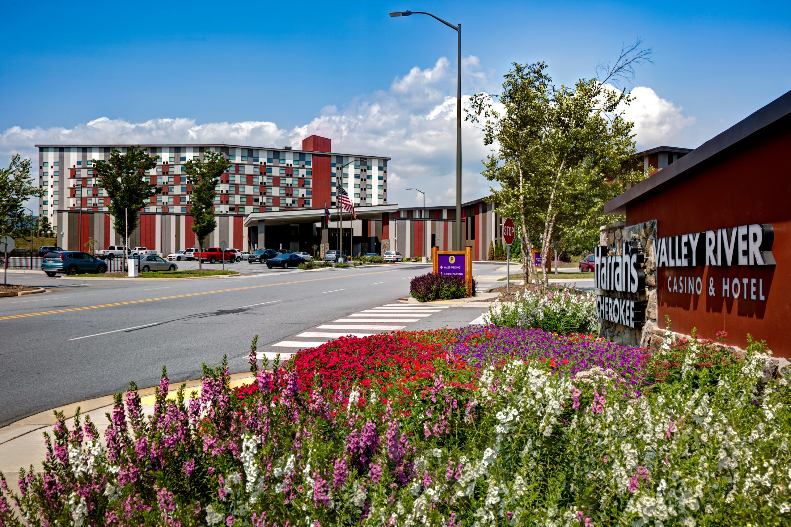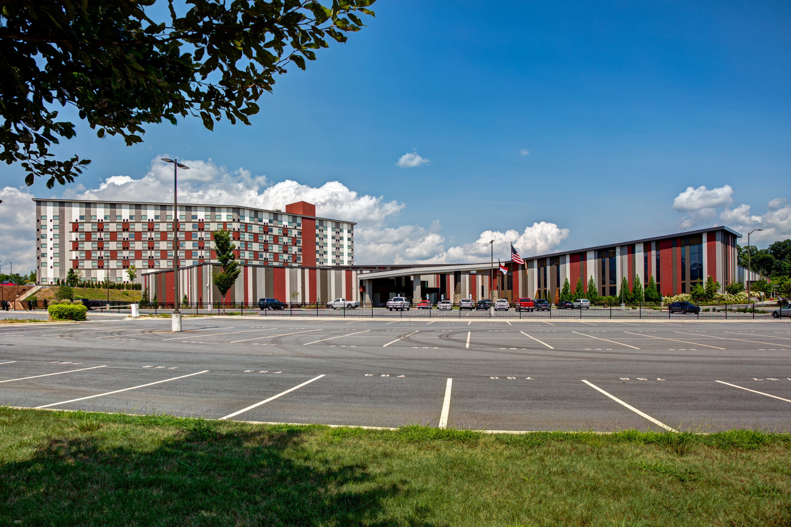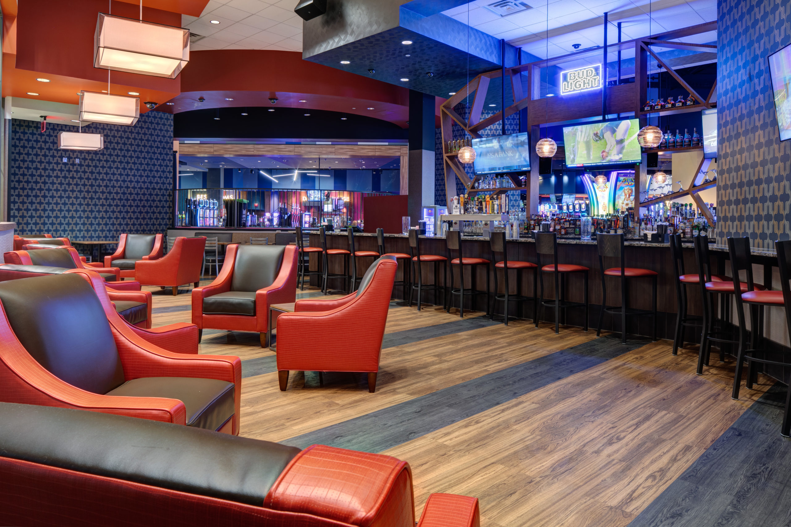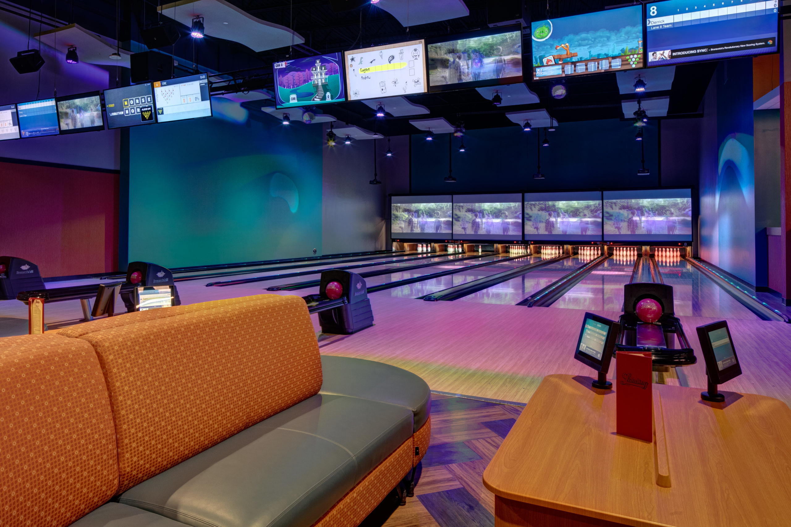Harrah's Cherokee Casino & Resort Family Center
Murphy, North Carolina
Client | Harrah's Cherokee Valley River Casino & Hotel
CLIENT OBJECTIVE
Create a family-centric destination facility offering an array of attractions to compliment the existing 60,000 square foot casino & hotel venue. Though the Cherokee River Valley Casino & Hotel is primarily tailored to the 18+ target audience, the client expressed a desire to provide family friendly activities to broaden the appeal of this entertainment resort.
PD SOLUTION
Paradigm Design’s programming solution incorporated the introduction of 16 lanes of league qualifying bowling lanes in conjunction with lounge areas, party room, billiards and 2,200 square feet of arcade and interactive table games.
A full service, 200 seat restaurant with an open concept kitchen called “The Landing Café” was designed to complement existing food hall venues and provide 24 hour dining options not supported by the current franchised food vendors. The design concept provides additional bar service for the restaurant dining and bowling venues, as well as a doubled-sided casino bar to supporting additional beverage capacity to the gaming floor. The casino dedicated bar also offers lounge seating accommodations for gaming patrons and waiting restaurant guests.
The 41,000 square foot building addition included an extension of the existing hotel and casino lobby with a new entry/valet parking covered drop off and concourse showcasing the new programming elements as casino patrons made their way to the gaming floor.

