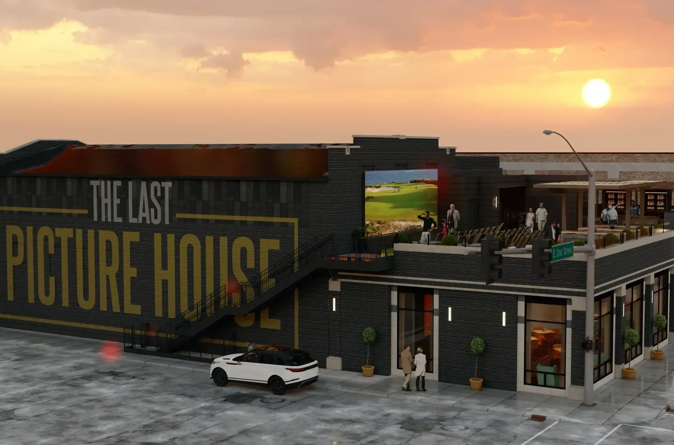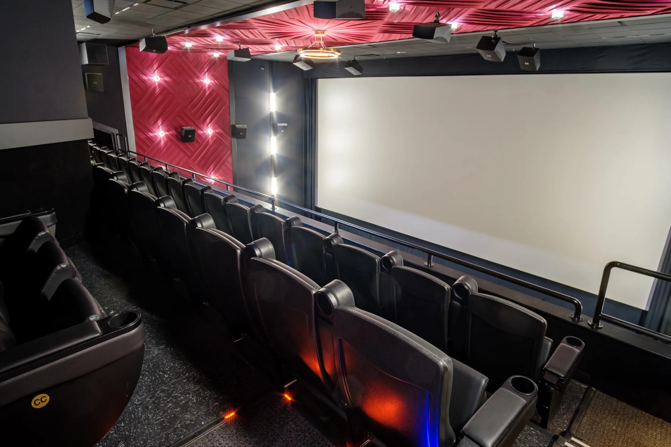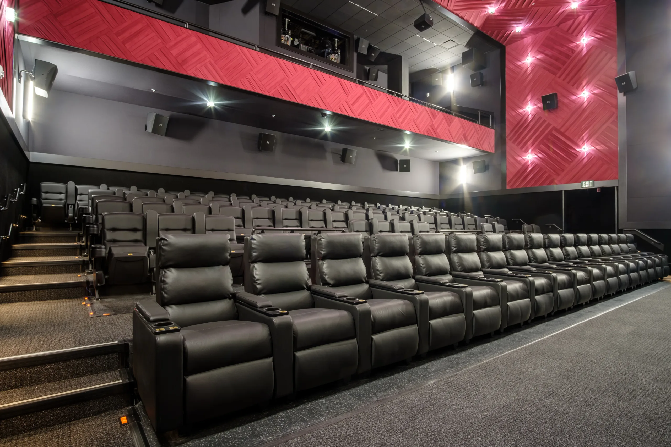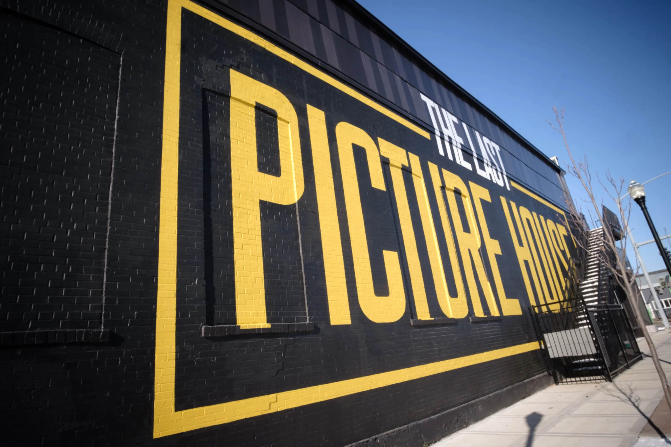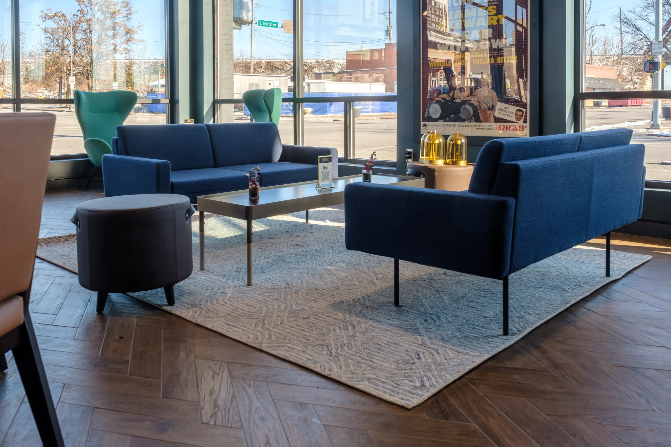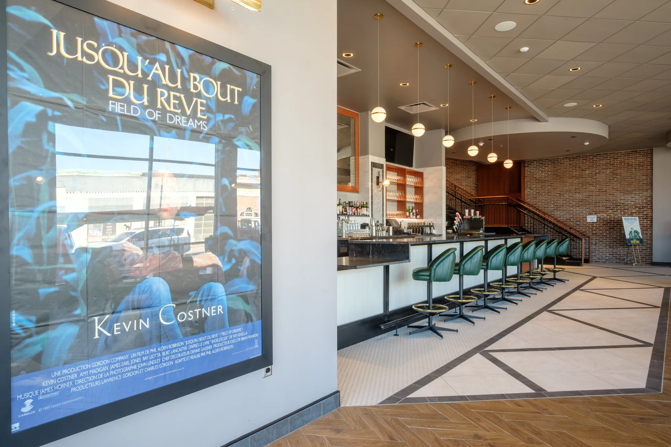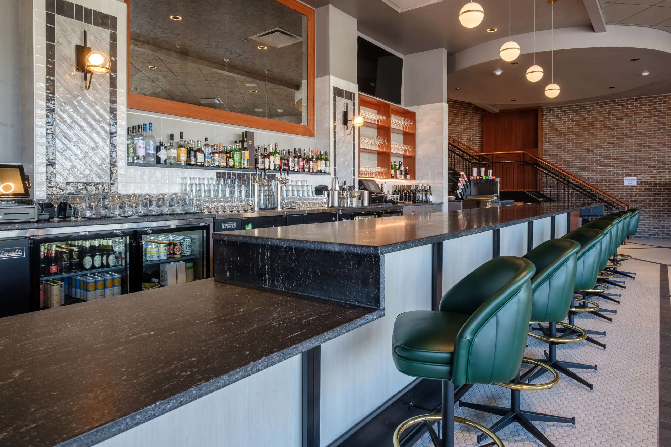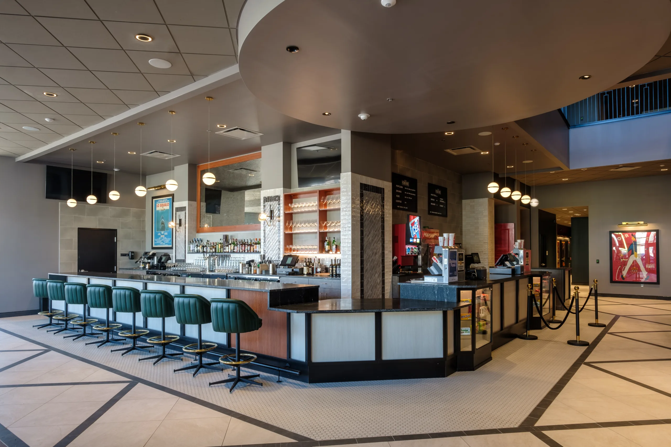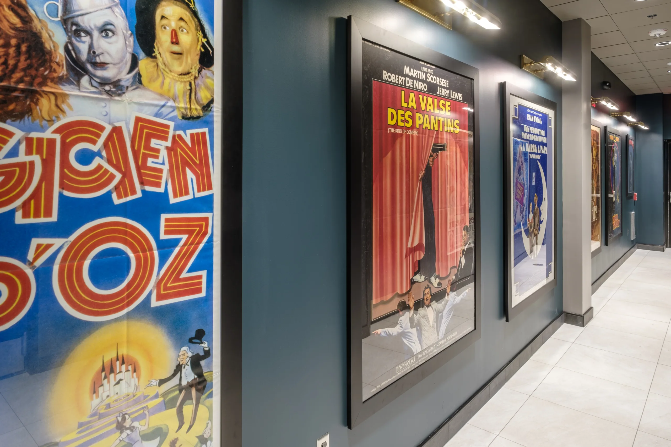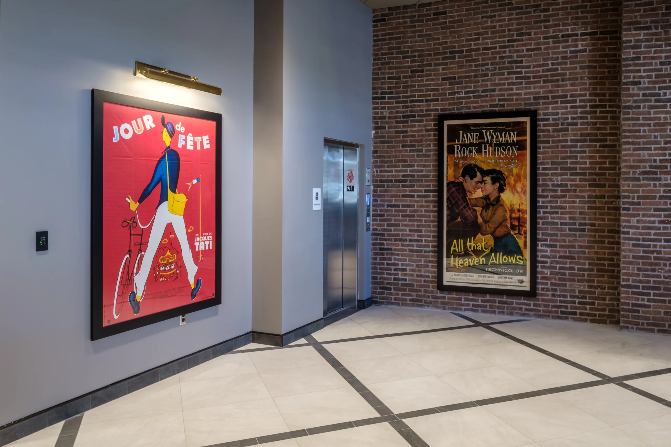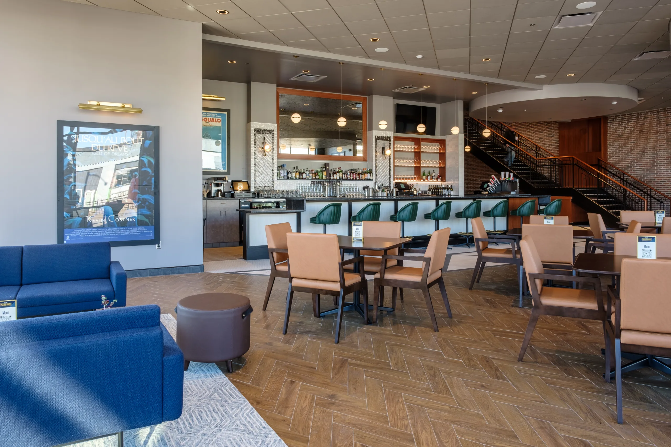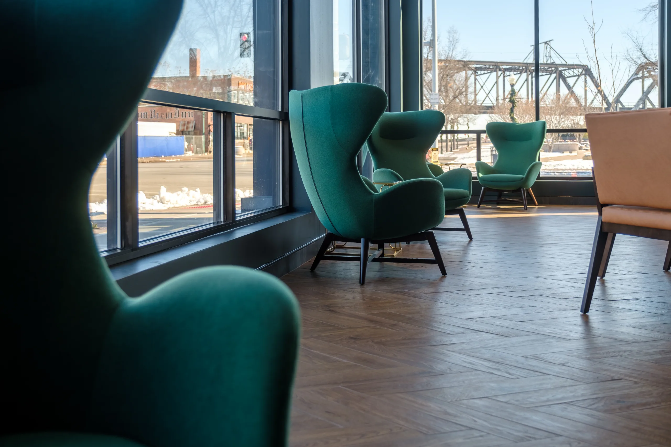the last picture house
davenport, iowa
Client | Cinema Paradiso LLC
CLIENT OBJECTIVE
Cinema Paradiso LLC contracted Paradigm Design to convert/renovate a late 1800’s brick warehouse building bordering the Mississippi River in historic downtown City of Davenport IA into a two (2) screens “state of the art” boutique Movie House with concessions/cocktail lounge amenities. An additional design feature includes an upper-level patio/cocktail area which will host outdoor movie screenings while affording spectacular views of the surrounding downtown area and the Mississippi River front.
The ownership group expressed a desire for the building to highlight classic elements of design popular to the 1880’s -1915 Art Nouveau style while incorporating modern design interpretations. The design esthetics express a fine elevated level of finish/detail via the use of mahogany wood, mesh metals, plush velvets fabrics, custom wrought iron railings and lighting creating various mood invoking scenes throughout the building spaces. The space design provides a full bar/cocktail lounge atmosphere engaged with the theater ticket/concessions providing a pre function and after features venue for patron’s enjoyment as well as a destination for meetup of friends, movie buffs and acquaintances. The building program provides a wide array of use opportunities that cater to mixed parties and corporate events utilized through a small footprint venue.
The largest studio design offers classic movie balcony seating with capabilities hosting open discussion forums of various cinematic entities to discuss vintage movie genre and current works as well as accommodate new movie releases. The smaller theater has an intimate venue format with both studios available to rent for various organizational uses.
This movie house is a childhood ambition brought about Hollywood film makers Scott Beck and Bryan Woods from the Quad Cities, Iowa vicinity with the intent to give back to their hometown community through the successful cinematic ventures they have embarked upon in their noted careers. The writing duo established an ownership group of local like-minded visionaries to bring about this theater endeavor to fruition. It is the intent of The Last Picture House to not only feature their creative visions and love of movie making but to function as a catalyst cultivating artistic talents of future generations.
The historic building provided various challenges for the design team after its multi-use reincarnations as a warehouse, marine shop, pawn shop and auto dealership and required extensive structural reinforcing to the roof and brick walls including tuck & pointing of original brick. It is an understatement to say the building was in danger of collapse with various failing beams and bowing brick walls. It is a tribute to the City of Davenport that the ownership group’s vision successfully saved a downtown building from demolition and reinvented a once derelict building into a contributing asset to the downtown Davenport district.
PD SOLUTION
Paradigm Design’s exterior design concept for the building maintains the design integrity of the original structure in context with the historical significance within the City of Davenport Historic District designation. The existing building façade received cosmetic work throughout the years including infill of original windows, clerestory transoms and an addition of a covered canopy from a previous incarnation as an auto dealership. This challenged the building team to unify the building façade with the use of varied hued metal panels at key building transitions, a full cleaning of the existing façade, tuck and pointing of the existing brick to ensure the structural continuity and a full application of dark paint sealant to the building face. The exterior design integrates a 2-story building mural with the “The Last Picture House” logo prominently displayed as a nod to the warehouse history and the building reinvention.
The interior building entry design provides patron greeting by facility staff upon entry and offers self-ticket kiosk/reservations options as well. The entry is adjacent to a two story open grand stairs to the second level where patrons can utilize balcony seating within the large theater, enjoy additional outdoor patio seating with bar and enjoy an outdoor movie screening. The patron will find custom display casework throughout the movie house exhibiting Hollywood movie props, costumes and posters curated from the ownership group’s cinematic endeavors.
It was with great satisfaction that Paradigm Design celebrates the successful design execution of “The Last Picture House” within the urban fabric context of the historical downtown area of the City of Davenport’s Buck Town location.

